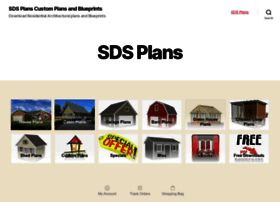Sdsplans - sdsplans.com

General Information:
Latest News:
#G568 16 x 16 – 8′ Garage Plan in PDF and DWG 8 Mar 2013 | 10:57 am
#G568 16 x 16 – 8′ Garage Plan in PDF and DWG Download Sample Plan Click Here —–>>> #G56816 x 16 x 8 sample #G568 16 x 16 – 8′ Garage Plan in PDF and DWG $19.99
10,000 Kindle Plan Books Sold this Month 8 Mar 2013 | 10:51 am
We are excited to announce that we have now sold over 10,000 kindle books of our plans Check them out http://www.amazon.com/John-Davidson/e/B00BJPC1UC/ref=ntt_athr_dp_pel_1
100 House Plan Android App Goes Live – Download for free and give us a review 23 Feb 2013 | 05:06 am
Android users Download for free at https://play.google.com/store/apps/details?id=com.andromo.dev195447.app186059&feature=more_from_developer#?t=W251bGwsMSwxLDEwMiwiY29tLmFuZHJvbW8uZGV2MTk1NDQ3LmFwcDE...
New Garden Shed Kindle Book Becomes Amazon Best Seller 20 Feb 2013 | 07:51 am
We are excited to announce that our new book How To Build A Garden Shed Step By Step Instructions and Plans [Kindle Edition] has reached the number 1 spot on the Amazon Best sellers list in the Out....
Colorado Cabin Plan #h235 1260 sq ft 1 Bedroom 1 Bath Main 600 sq ft Loft Cabin Plans 13 Feb 2013 | 09:42 pm
Great Cabin Plans, Plan #sds235 1260 sq ft 1 bedroom 1 bath Main 600 sq ft Loft Cabin plans. Large porches. Complete construction plans to download in PDF, $700 set of plans download from the interne...
14 x 24 x 8 Garage Plans with PDF and DWG 13 Feb 2013 | 08:53 pm
14 x 24 x 8 Garage Plans with PDF and DWG Complete Construction Drawings with materials list Download and print immediately 14 x 24 x 8 Garage Plans with PDF and DWG $19.99
Download Free Sample Garage Plan g563 18 x 22 x 8 Garage Plans in PDF and DWG 30 Jan 2013 | 10:17 pm
Complete construction drawings #g563 18 x 22 x 8 Garage Plans in PDF and DWG Download immediately 6 pages with a materials list 2 x 4 walls 8′ ceiling heigh 4/12 pitch roof Download Sample Plan #...
Download This Weeks Free House Plan #H194 1668 Sq ft 3 bdm 2 bath 30 Oct 2012 | 08:11 pm
Download This Weeks Free House Plan #H194 1668 Sq feet on main floor 3 bedroom 2 bath on main 2 bedroom 1 bath in the basement large family room covered deck Download Sample Plan Here sds194 Pla...
Creating Direct links to Clickbank Check out page for Affiliates make 60% commissions 30 Oct 2012 | 07:46 pm
Creating Direct links to Clickbank Check out page for Affiliates Affiliates wanting to create your own sales pages and use a direct link to chckout by passing my sales pages here is how you do it. ht...
Over 100 Garage and Barn Plans in PDF JPG and DWG on a DVD 26 Oct 2012 | 07:59 am
Over 100 Garage and Barn Plans in PDF JPG and DWG DVD Price: US $37.00 Quantity: Garage and Barn Plans in PDF- JPG and many in DWG Complete construction drawings ready to build any of the plans. A...

