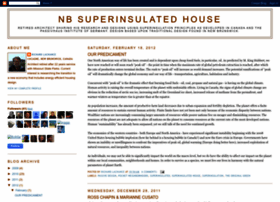Blogspot - nbsuperinsulatedhouse.blogspot.com - NB Superinsulated House

General Information:
Latest News:
OUR PREDICAMENT 19 Feb 2012 | 08:54 am
Our North American way of life has been created and is dependent upon cheap fossil fuels, in particular, oil. As predicted by M. King Hubbert, we have now reached or will soon reach “peak oil” - the p...
ROSS CHAPIN & MARIANNE CUSATO 29 Dec 2011 | 07:40 am
Christmas has come and gone and its time to continue discussing people that have a profound influence on my thoughts. Ross Chapin is an architect that has developed some fantastic designs of homes an...
THE ORIGINAL GREEN 21 Dec 2011 | 09:31 am
I am beginning my series of posts introducing readers to the musings of Stephen A. Mouzon, an architect located in Miami, Florida. Steve provides us with a vision of human development based upon princ...
THOUGHTS ON SUPER INSULATED DESIGN 21 Dec 2011 | 08:31 am
I just noted that I have not added any comments to this blog since April 2010. This has not been due to lack of interest or ideas. I have simply been meeting new folks and investigating new directions...
MAISONS SCOUDOUC HOUSES 5 Apr 2010 | 01:17 am
MAISON SCOUDOUC HOUSE PLAN "A" The Maison Scoudouc House Plan "A" is designed as a small 512 sq.ft. mini-home for a single person. This size is in line with the recommendation of 500 sq.ft. per perso...
MAISON ST. THOMAS HOUSE 4 Apr 2010 | 06:12 am
Maison St. Thomas House was designed for a friend in Nova Scotia to be built into a hillside overlooking the Bay of Fundy. The concept was to build a small one bedroom house (960 sq.ft.) with both a s...
MAISON GRANDE-DIGUE HOUSE - Exterior Deck 4 Apr 2010 | 04:53 am
The exterior decking of the Maison Grande-Digue House can be done in any of several porch decking techniques. It is critical however that the deck framing be spaced from the building to prevent rot. A...
MAISON GRANDE-DIGUE HOUSE - Foundation 4 Apr 2010 | 04:43 am
Maison Grande-Digue House is designed with double 2x4 insulated, exterior stud walls @ 24" o.c. separated by a 3-1/2 inch fully insulated space to isolate the exterior walls from thermal bridging. The...
MAISON GRANDE-DIGUE HOUSE - Roof 4 Apr 2010 | 04:30 am
Roof trusses at the main building block of Maison Grande-Digue House are parallel chord trusses to allow for 18 inches of glass fiber batt insulation (R60). The roof trusses are installed at 24 inches...
MAISON GRANDE-DIGUE HOUSE - Foundation @ Root Cellar 4 Apr 2010 | 04:15 am
The foundation walls at the root cellar of the Maison Grande-Digue House are constructed using LOGIX insulated concrete forms. While not a fan of rigid insulation, insulated concrete forms do have the...

